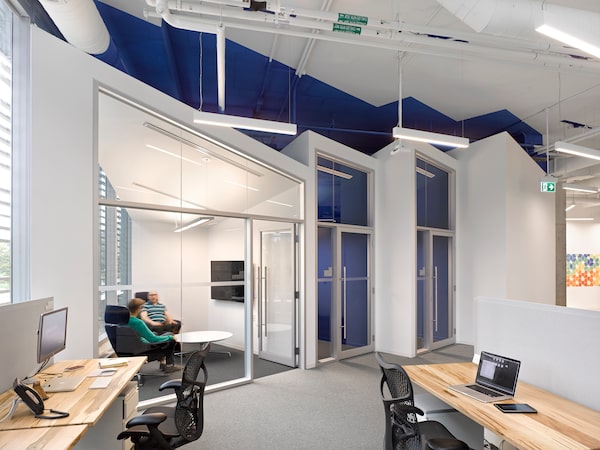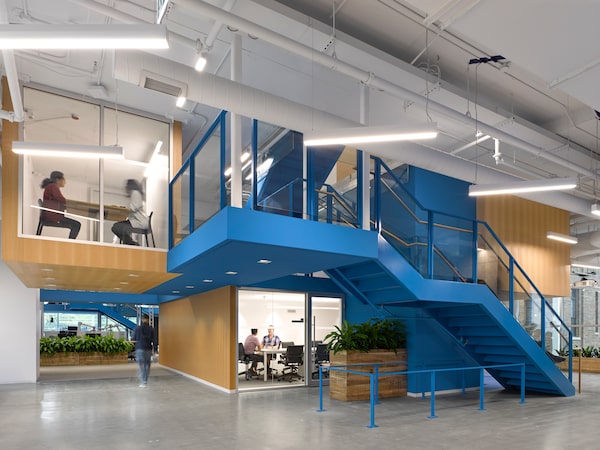
Autodesk Canada’s offices in Toronto were created with generative design, in which clients set the goals and constraints of a project and software makes designs, improving upon them each time based on client input until the clients and designers settle on a winning scheme.Ben Rahn/A-Frame
There’s a strange corner in the Autodesk Canada offices. Two walls slide past each other at an oblique angle, and stop short of the windows. Into this gap slides a little cubed-off office with glass doors, topped off with an awkward sprig of ductwork painted blue. Who designed this thing?
A computer did. Software churned through 10,000 possible layouts for this office space, shuffling physical elements and mixing up variables such as daylight, privacy and buzziness. And then a team of architects chose one scheme and got it built, a showpiece for what’s called generative design. It’s a novel way in which computation is altering the way we design spaces – part of a larger conversation which also includes the Smartgeometry workshop and conference in Toronto this week.
I was at the Autodesk office for a tour with Ray Wang, who is a partner in New York architecture studio The Living; they are pioneers in the field of generative design. Which, Wang explains reassuringly, still involves people. “Instead of trying out forms, or drawing forms, you spend most of your time defining the high-level goals and constraints of the project,” Wang says. “Then you use computation to automatically explore those forms, and evaluate a set of selected options.”
The Autodesk Canada office is a case in point. Located on the second and third floors in the MaRS Discovery District, a new downtown office tower, Autodesk’s space is divided conceptually into a series of “neighbourhoods” populated by desks and meeting spaces. It is a mix of open and closed offices and maker spaces, with staff working on a variety of projects that touch on graphic, product and building design. So how to make everybody happy?

Autodesk’s space is divided conceptually into a series of 'neighbourhoods' populated by desks and meeting spaces.Ben Rahn/A-Frame
The process begins with a “genome,” as Wang explains, a set of criteria that need to be balanced. In this case, individual staff explained their desires in six areas, among them daylight, distraction and adjacency. The latter means: “Who did you want to sit beside? Which meeting rooms do you want to be near to?” Wang explains.
From there, the firm’s software “begins with a more or less random set of designs,” Wang says, “and then breeds them. Generation by generation, you get rid of the low-performing designs.”
And the winning scheme – No. 0473 – balanced all these criteria, in a way that the designers and their clients decided made sense. Human judgment played an important role, just not in the way it traditionally would. During the design of a mezzanine in the space, “the structural engineers were really surprised by some of the details in the model,” Wang says. “But they found that it worked and was quite efficient. There are certain rules of thumb you follow as a designer, and with generative design, you can discard those in favour of something that actually works better.”
This is how that weird corner came to be. The office box provides privacy but also daylight, thanks to its glass doors; the occupant sits near particular colleagues, but generally undisturbed by people passing by.
Generative design doesn’t answer every design question. The Autodesk office has little colour, and little variety in materials; it’s oppressively white. Humans could fix that.

Autodesk Canada features a mix of open and closed offices and maker spaces, with staff working on a variety of projects that touch on graphic, product and building design.Ben Rahn/A-Frame
But in short, generative design is a tool for balancing needs and desires on many different axes. That’s part of the art of architecture; generative design promises to make it a science. “We want to gather data on each individual,” Wang says. “And because we have so much more computing power than we used to, we’re able to do that.”
The resulting data sets can then get updated constantly, depending on the feedback from staff and from building systems about how everyone is feeling and everything is performing. One staffer told me she’d been moved twice in five months to different desks, each time into a spot she liked better.
Such analysis is surely valuable to large employers, who are trying hard these days to minimize their real estate footprints and are also interested in maximizing the productivity of their employees. The Living was bought recently by Autodesk, which sees potential in the designers’ explorations. And The Living’s other work has been about making things, including a light-but-strong material for Airbus and a tower made from bricks of mycelium – i.e., fungus. They make things.
And in that context, The Living founder and principal David Benjamin will speak at the Smartgeometry conference, which runs May 7 to 12 (with public programming May 11 and 12). It’s being hosted by the Daniels Faculty of Architecture, Landscape and Design at the University of Toronto, and will explore how digital tools and computation will shape design, conceptually and physically.

The Autodesk Canada offices are located on the second and third floors of the MaRS Discovery District, a new downtown Toronto office tower.Ben Rahn/A-Frame
“Smart geometry is not just about computation,” Daniels assistant professor Brady Peters says, “but increasingly about fabrication – the relationship of the design process to the fabrication and construction process.”
Peters, a long-time participant in the biennial event, speaks from experience. While working at Foster & Partners in London, he participated in the design of complex structures – including the glass-and-metal roof of a courtyard at the Smithsonian Institution in Washington, which appears to ripple like a sail.
Making such forms has been the most visible application of software in architecture, and 20 years ago, it meant serious technical challenges. Frank Gehry’s office was able to design his famous Guggenheim Bilbao by customizing software intended for aircraft production.
At this point, “the software problem has gotten solved,” Peters says. “The tools” – software including Grasshopper and Rhino – are widely available, and they allow users to “design a series of relationships between geometric forms that then combine into architecture.”
The question, then: Where can tech take us? At this year’s Smartgeometry – which begins with a five-day workshop, “a chance for people in practice to get together, geek out and develop new technology” – the territory is artificial intelligence. One possible application: tracking and interpreting data from building sensors that reveal how a build performs. “Now, it’s about energy being measured on an hourly basis or minute-by-minute basis – and that can serve as part of the design of new buildings,” Peters says. “This is research that hasn’t yet been done in architecture – a real living lab, and seeing how building can evolve.”
 Alex Bozikovic
Alex Bozikovic