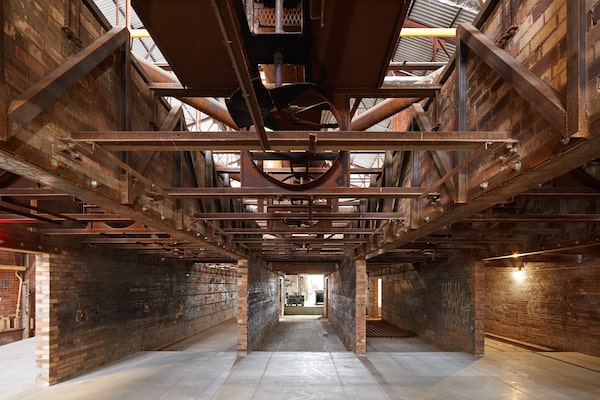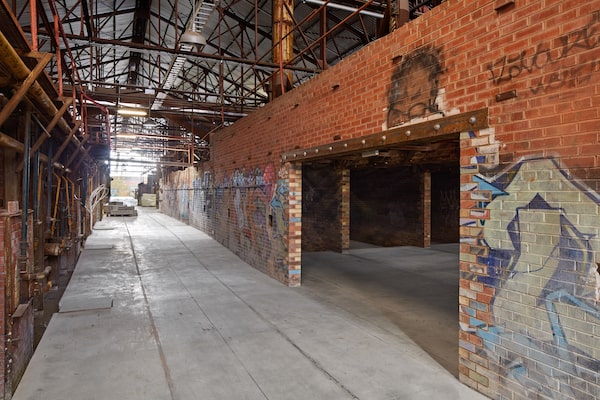
Evergreen Brick Works is reconstructing its Kiln Building in a way that deals with extreme weather and makes it usable for events and conferences.Ben Rahn/A-Frame
The floods keep coming. For eight years, that’s been the story at Evergreen Brick Works, a community and cultural centre near downtown Toronto. The former brick-making site in the Don Valley lies on a flood plain, and it’s designed to handle some water. “But it keeps happening, so that a ’50-year-flood’ comes almost every year,” Brick Works CEO Geoff Cape says.
Now, the organization is doing something about that, by reconstructing its Kiln Building in a way that deals with extreme weather, and through its role in a new coalition called Future Cities Canada that aims to address major urban issues including climate change.

Evergreen Brick Works' role in a new coalition called Future Cities Canada aims to address major urban issues including climate change.Evergreen
The architectural project, completed this month, takes the massive Kiln Building – roughly 130 by 37 metres – and makes it usable for events and conferences. The place is rich with atmosphere. Inside, long brick kilns, built in the 1950s for the drying and firing of brick, stretch along most of the floor space, themselves artful assemblies of arched masonry.

Inside the building, long brick kilns, built in the 1950s for the drying and firing of brick, stretch along most of the floor spaceBEN RAHN/A-FRAME
“It’s incredibly rich in character,” says Janna Levitt of LGA Architectural Partners. “The Kiln Building is becoming the place of gathering for city-building events and the design really has to deliver on that.”
The Kiln Building will be one of two hubs for conferences and education for Future Cities Canada. Announced this week, that partnership includes Evergreen, Community Foundations of Canada, the McConnell Foundation and Maison de l’innovation sociale.
“Right now, the various actors in city-building are not working together in any fundamental way,” Cape says. “Future Cities is about getting those various participants to come together on some of those fundamental issues.”
Those issues focus, for now, on economic inequality and on the challenges of preparing for the effects of – and rebuilding to mitigate – climate change. These are problems that cross geographic boundaries, but Canada lacks a federal ministry of municipal affairs, and the fragmented governance of cities impedes cross-border and cross-disciplinary thinking.
“Grappling with the challenges of inequality, and trying to invest in an economy that’s inclusive as well as prosperous, you can’t work site-by-site,” Ian Bird, president of Community Foundations of Canada, said this week. “There are times when you realize we need to do work better together.”
An early project, dubbed Our Urban Futures, attempts to think about climate change, population growth and infrastructure spending over the next half-century.
“Cities are complex systems,” says Jayne Engle of the McConnell Foundation. “The problems that cities are facing continue to get worse. Our infrastructure and our institutions are complex systems, and they’re not adequately set up to adapt to how society’s changing, how social needs are increasing and the environmental imperative of climate change.”

The Kiln Building will be one of two hubs for conferences and education for Future Cities Canada.LGA

'The Kiln Building is becoming the place of gathering for city-building events and the design really has to deliver on that,' says Janna Levitt of LGA Architectural Partners.LGA
The second Future Cities hub is at Ville d’Avenir in Montreal. The one at the Kiln Building is the largest remaining building at the Brick Works, which produced bricks between 1889 and 1989. Since the Evergreen site opened in 2010 as an environmental and cultural centre, the Kiln Building had been partly used for events and partly closed off.
That was because its low floors made it particularly vulnerable to flooding. “Evergreen tried to simply let its buildings flood, but that created growing operational expenses and complexities over the years,” Levitt explains. “They needed to take another approach. That’s not ‘flood-proofing,’ exactly, but it uses a variety of tools.”
The architects, led by LGA, raised the level of that floor by about 90 centimetres. Within the floor slab is a radiant cooling and heating system, which, combined with new window and door systems and skylights for passive ventilation, allow the building to function year-round in an energy-efficient manner.
The floor also conceals egg-shaped cavities that allow water to drain away. Builder EllisDon poured the concrete over a set of plastic moulds, creating that space and reducing the amount of concrete – a highly carbon-intensive material – used in the job. The floor-raising “took an inordinate amount of effort and an inordinate amount of budget to make it work,” Levitt says. “But it was absolutely necessary.”
Evergreen Brick Works CEO Geoff Cape says the bigger goal of the project is to use the space to focus attention on the larger and complex issues of city-building in the 21st century.Fred Lum/The Globe and Mail
Other measures help control rainwater: cisterns, or tanks, capture rain for use in toilets and irrigation; on the ground, gardens divert water toward a nearby pond. And within the building, elements such as electrical lines and outlets are raised well above the floor, to a height that will keep them dry except in the case of a 100-year-flood. And in such extreme floods, water will flow into catchment areas that can be drained with portable equipment. “It’s a system that depends on a certain amount of flexibility,” Levitt says. “You can’t plan for everything.”
Such measures allow the building to serve as a test case for the construction industry, both for its response to flooding and for its energy performance, which will also rely on a zero-carbon geothermal system. EllisDon and University of Toronto researchers have been studying the building closely since construction began.
The bigger goal, Cape says, is to use this space to focus attention on the larger and complex issues of city-building in the 21st century. A second phase of construction, starting this summer, will convert a portion of the kilns into gallery space, and add a new classroom and studio space in a new mezzanine. These will be minimal and contemporary in character – wrapped in steel or back-painted glass – and stand out. These will be a places for conversation.
“We’ll wait for the ideas to reveal themselves,” Cape says, “within the fabric of a crazy old building.”
For more information, visit www.futurecitiescanada.ca.
 Alex Bozikovic
Alex Bozikovic