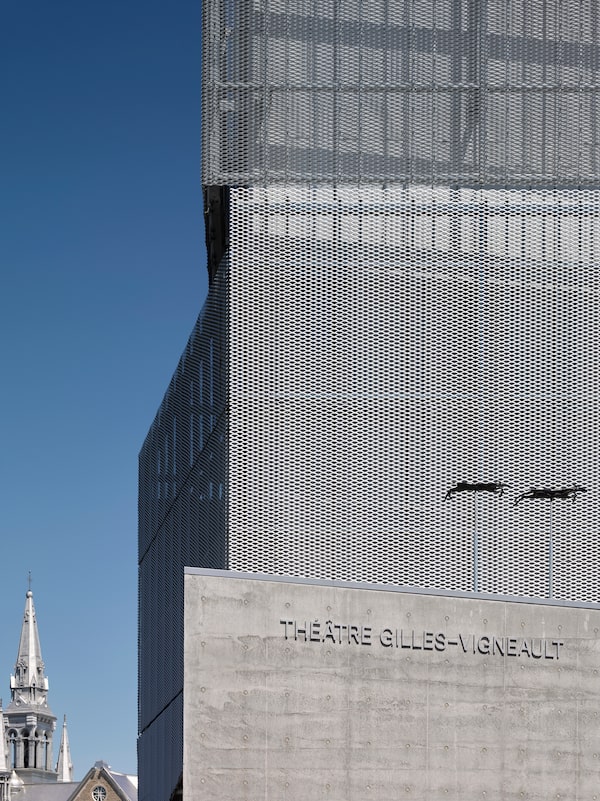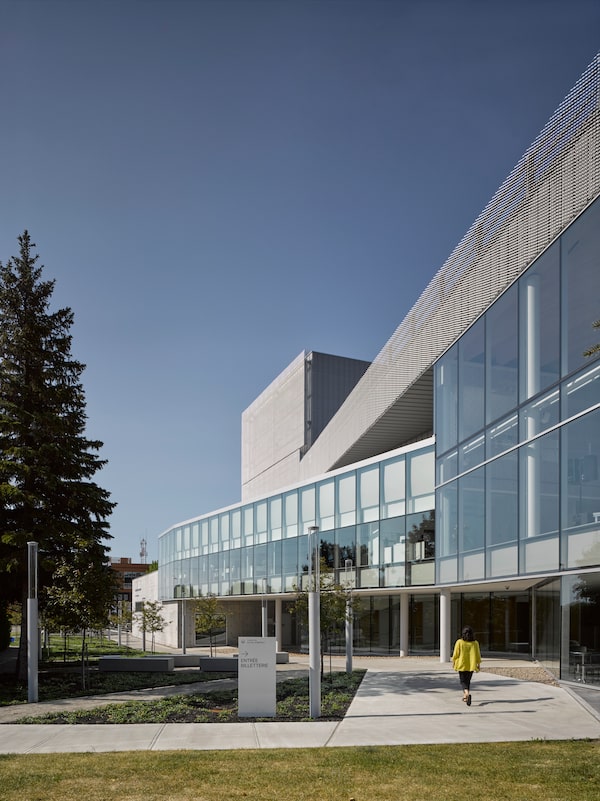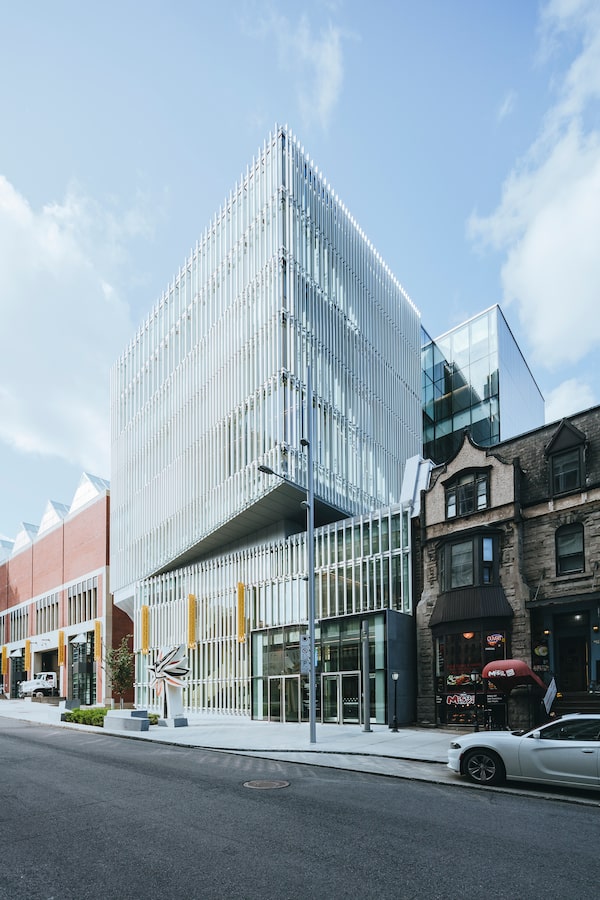
The Theatre Gilles-Vigneault is an 860-seat venue in Saint-Jérôme, Que., designed by Atelier TAG.James Brittain
The roof on the cathedral flashes in the afternoon sunlight, and an answering shimmer comes back from across the street, off the steel mesh that wraps one side of the Theatre Gilles-Vigneault. “You see the way the sun reflects off the tin roofs here, and we wanted to respond to that,” says one of the theatre’s architects, Katsuhiro Yamazaki of Atelier TAG. “It’s a small thing, but sometimes you see a quality in a material and you just want to bring it out.”
That is indeed a minor detail on a sizable building, an 860-seat theatre with a full fly tower, in this town in the Laurentians. But the Montreal firm makes the details – and the big decisions about form and volume – matter. Here, TAG has produced an elegant three-dimensional sculpture, in concrete, steel mesh and warm wood, that complements the art that’s performed inside.
The theatre is a real accomplishment for an architecture firm that’s basically unknown outside its home province. Yet TAG, led by a partnership of Yamazaki and his wife, Manon Asselin, routinely punches above its weight: They are serious talents with a string of libraries, museums and theatres of international calibre.

The theatre is an elegant three-dimensional sculpture of concrete wrapped in steel mesh.James Brittain
Their practice could only have evolved this way in Quebec, and with luck their expertise will come to benefit the rest of the country. “We are children of the competition system,” Ms. Asselin explains in an interview. She’s talking about Quebec’s system of architectural competitions, which are mandated by the province’s Ministry of Culture for all major projects.
Ms. Asselin is being literal. TAG’s first job was a competition win, the Châteauguay Library on the South Shore, which they were awarded in 1997. They built it together with the larger firm Jodoin Lamarre Pratte, which would also collaborate on a string of future projects, including Theatre Gilles-Vigneault. The result was good enough to win a Governor-General’s Medal in Architecture, the profession’s highest award in Canada; and TAG have won three more, most recently this year for their Hornstein Pavilion at the Montreal Museum of Fine Arts.
There, TAG’s design pulls the museum out toward the street; its monolith of white-oak stairs serves as passageway, as a place to linger and as an object in itself. Wrapped in a sheath of glass and steel, it shows off the couple’s rigorous spatial intelligence and their skill at creating social spaces.

The theatre’s lobby opens up to the street with a three-storey glass wall that connects the interior spaces with a generous plaza.James Brittain
In Saint-Jérôme, there’s a similar move: The theatre’s lobby opens up to the street with a three-storey glass wall that connects the interior spaces with a generous plaza. A ceiling of cross-laminated spruce, folded into an origami-like wave pattern, seems to pass from the lobby to the world outside. “We’ve made it the fifth façade of the building,” Yamazaki says, “and there’s a fluidity between inside and outside, and that wood canopy covers you even before you come in.”
Throughout the building, there is a consistency and integrity to the design decisions, from the wayfinding and signage (crisp and minimal) to the handrails on an adjacent ramp (likewise) to shaping of the auditorium itself: slats of white oak that provide acoustic treatments trace the perimeter, curving in and out with the walls in a sinuous counterpoint to the geometries elsewhere.
The quality of this design relies on their acquired expertise, but also on a passion for the details that clearly drives the couple. “We have a small office,” Asselin says, “and it’s very important for us to keep it small; if you grow, you spend your time designing university bathrooms to pay people’s salaries.” Instead, the couple and their office of 10 work downstairs from the couple’s family home, in a greystone near the McGill campus.

Slats of white oak that provide acoustic treatments trace the perimeter of the auditorium, curving in and out with the walls.James Brittain
This is a common strategy among intellectually ambitious architects: Keep it small and focus on quality, rather than profit margin. What’s unusual is the scale of projects that TAG, together with allies such as Jodoin Lamarre Pratte, have been able to pull off. “In the rest of Canada, it would be completely impossible for a firm like ours to get a job like the [MMFA],” Asselin acknowledges.
That is true. And the province is the better for having used design competitions for so many public projects. To be sure, it’s not perfect – it now favours bigger firms rather than upstarts. But there’s no question that choosing a design, rather than hiring the lowest bidders, as governments tend to do across Canada, produces better places. Architecture matters. And that viewpoint produces an ecosystem of people who care deeply and create good work, such as TAG and fellow GG winners Saucier + Perrotte, Éric Gauthier and Chevalier Morales.

The firm also designed the MMFA's Michal and Renata Hornstein Pavilion for Peace.Pawel Karwowski
This has spinoffs for the larger culture.“We’re kind of now in a situation where people recognize that … we don’t do cookie-cutter architecture. We put in a lot of time and research to think about the project.” Projects include a five-storey office renovation, within the iconic Place Ville Marie, for the Business Development Bank of Canada. Their first project out of province – the Calder Library in Edmonton, designed along with Calgary’s Marc Boutin – opened earlier this year.
Meanwhile, TAG are also engaged in redesigning the dome of the Saint Joseph’s Oratory of Mont-Royal, a boost for an important tourist site. That project, in partnership with the Montreal firm Architecture49, involves a redesign of the oratory’s museum and also a new observatory within the dome of the basilica – a new lookout point on the landscape that this couple and their team are doing their best to reshape, detail by excellent detail.
 Alex Bozikovic
Alex Bozikovic