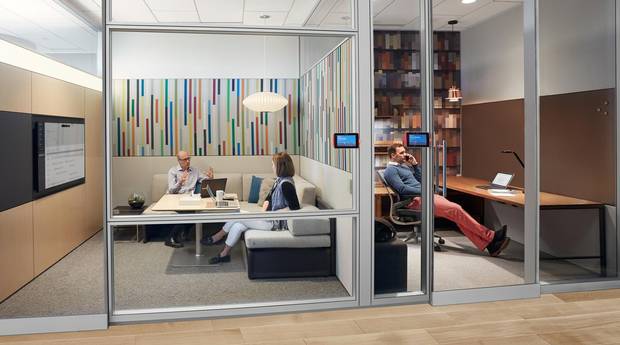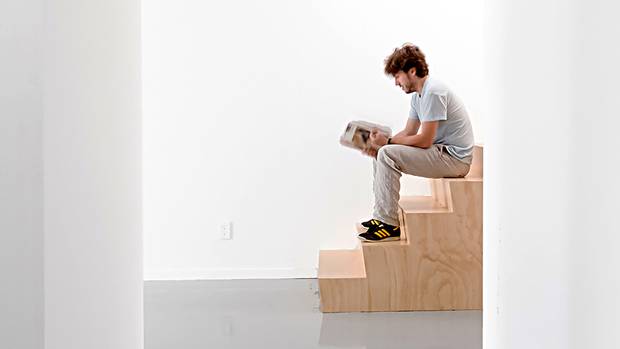Whether they like the attention or not (we assume not), introverts are getting some long-overdue, highly public love.
It started in 2012, when Susan Cain released her New York Times bestselling book Quiet: The Power of Introverts in a World That Can't Stop Talking. She then did a TED Talk espousing the virtues of solitude-seeking people that was viewed more times than so many viral cat videos – more than 14 million times.
As it turns out, introversion – the Jungian notion of thoughtful introspection – is not only common, but also vital for our workplaces, cities and economy at large. It is positively correlated with good leadership, innovation and creativity. And now, that realization is becoming more pronounced in design, including our offices, architecture and private homes.
For example, the conversation Cain started was carried forward by people such as Rebecca Lynch, who has created a line of introjis – emojis for introverts. The bashful illustrations express quintessentially quiet-type desires such as wanting to leave a party early or simply staying in for the night.
And Steelcase, the world's largest office-furniture maker, has worked directly with Cain to produce a line of cubicles that encourage contemplation. Instead of communal work surfaces, the aptly named Quiet Spaces collection, with its sound-dampening, glass-walled enclosures, promotes something ever more rare in our relentlessly restless, hypercollaborative work environments: seclusion.

The Quiet Spaces collection, by Steelcase
Jeremy Frechette/Steelcase
Canada tech darling Shopify, working with interior design firm MSDS Studio, took note of the idea for its new Toronto headquarters, which is meant to be equally accommodating to both introverts and extroverts. While there are plenty of Silicon Valley-esque, team-focused spaces (including an area for foosball and Ping-Pong, and long tables where people work shoulder to shoulder on their iMacs), one of the marquee features is a series of Sofa Boxes: comfortable, cushion-filled pods that can be wheeled into quiet corners or grouped around for relaxed, small gatherings.
In contemporary architecture, on the other hand, many of today's famous practitioners seem to be creating buildings that are unabashedly attention-seeking – Frank Gehry and the expressive, glinting metal waves of his Walt Disney Concert Hall, for example, or the work of Bjarke Ingels, which is frequently criticized for its lack of subtlety.
But architecture has a long, deep history of spaces that allow for solitude and introspection. Buildings such as these might, say, help to address what Michaela Chung, a Nanaimo, B.C.-based author describes on her blog, Introvert Spring, as the vulnerability of being an introvert: "We are small-building people in a big-building world. We just want to go for a walk without worrying about being crushed by overstimulation. Instead, we often feel overwhelmed by our environment."
David Lieberman, an architect and associate professor at the University of Toronto's John H. Daniels Faculty of Architecture, notes that contemplative spaces have existed throughout time and across cultures, including ancient Roman temples and Japanese Imperial villas. "They tell time differently in Japan," he says, pointing to a 17th-century structure in the Katsura district of Kyoto that frames the view of a tree and inspires one to think about the wind as it blows through the leaves.
Buildings with such depth are still being designed today, but it might be harder for us to recognize them because of our obsession with things that are sexy to look at and easy to understand at a fast glance (what Lieberman calls our "surficiality").
The Bruder Klaus Field Chapel near Cologne, Germany, which was designed by Swiss architect Peter Zumthor, is one of Lieberman's notable examples. From the outside, it is a small, unassuming concrete structure surrounded by rolling hills. It could easily be mistaken for a squat grain cellar. Inside, it contains nothing short of "the richest possible emptiness," he says. A small, snaking chamber with dramatically charred walls (the burned remnants of 120 smouldering tree trunks) is lit in a way that mimics the firmament: tiny, star-like windows cascading down the walls and a tear-shaped oculus above.

The Bruder Klaus Field Chapel, near Cologne, Germany
Thomas von Arx
Inward-looking buildings offer other practical benefits beyond meditative thought. Montreal-based architect Thomas Balaban, whose T B A was recently named by Canadian Architect magazine as one of the country's top emerging firms, designed a house using an intrinsically introverted typology: the courtyard (monasteries have used the form for centuries). But the design wasn't entirely driven by the personalities of the homeowners.
Instead, after doing light studies on the narrow, deep lot, Balaban realized that by centring the building on a central, glass-lined square, he would be able to bring light more effectively to the principal living spaces than by simply having windows at the front and back. He also put the kitchen, living and dining areas on the upper levels, closer to the light, and kept the secluded, peaceful bedrooms below.
Holy Cross residence, by T B A
Adrien Williams
Balaban used to work in Los Angeles for Gehry ("I learned to embrace experimentation," he says of the experience), but kept the house's soft, monochromatic exterior highly understated, almost muted, so that even though the look is distinctly contemporary, it doesn't compete with the neighbours for attention.
It's only for those lucky enough to go inside that the courtyard's complex effects become apparent. Balaban describes the homeowners as "extroverted people who also have moments when they want privacy," and the courtyard engenders that, both allowing for solitude and community at the same time. The couple can inhabit separate spaces, with the comfort of knowing where each other is.
Holy Cross residence, by T B A
Adrien Williams
It's this kind of separate togetherness that is ultimately the most practical, as no one among us is either purely an extrovert or an introvert all the time, and instead shifts along a continuum. Balaban's house recognizes that and it would have never been able to achieve such a tight balancing act if it was all exposed and showy to the street. Simply put, it would have never embodied such a bright inner life.

