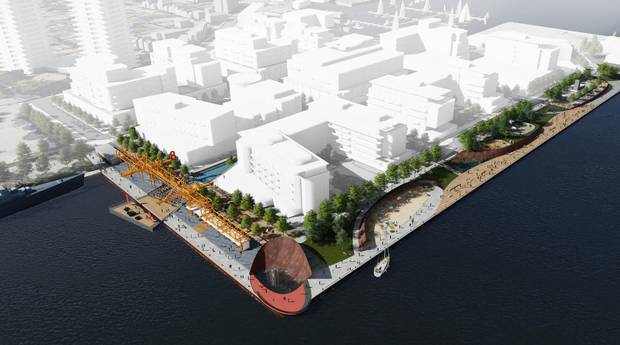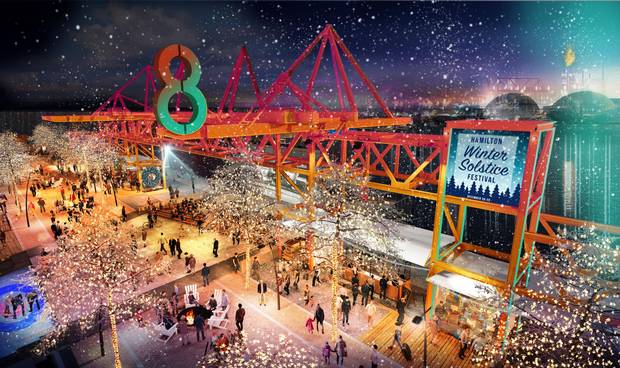The master plan, by Brook McIlroy, suggests a neighbourhood of rectangular mid-rise blocks, with straight streets oriented to create views of the harbour. It's a straightforward urban design – with a broad L-shaped band along the harbour. Filling in this zone, with a signature waterfront park, was the purpose of the design competition.
It's a wise move to build the public space first, which Hamilton intends to do as quickly as possible. (There is a budget in place and detailed design will begin immediately.) By creating the new park, you change people's perception of the area, which is currently dead asphalt. It will make the development and sale of the adjacent real estate easier: money up front that should create a psychological and financial return.
Torrance and his office beat out an array of entries from landscape architects prominent in Canada and beyond: a sterling list that included the American firm Hargreaves Associates, PFS Studio of Vancouver and, from Toronto, Janet Rosenberg Associates, gh3 and The MBTW Group. These shortlisted teams presented their designs in a well-attended public session at the Art Gallery of Hamilton a few weeks ago.

The master plan, by Brook McIlroy, suggests a neighbourhood of rectangular mid-rise blocks, with straight streets oriented to create views of the harbour.
FORREC Ltd.
The designs showed off a range of ideas in landscape architecture today. Among them: gh3 presented a scheme dominated by a grid of pale concrete "stepping stones" – a Modernist abstraction of the hills that sweep through the region. Janet Rosenberg, collaborating with architect Stephen Teeple, came up with a plaza punctuated by a hot-red "trail," a strongly graphic element that would zigzag across the site and out over the water. And Hargreaves designed a relatively simple set of hardscape plazas, punctuated by strongly geometric plantings. They all responded to the detailed requirements from the city, and they were remarkably different.
At the event, it was clear that the FORREC proposal was favoured by community members I spoke to – and in the end, the volunteer jury picked it, too. For Hamilton, the design's landmark quality and historic references are clearly the right formula.
Torrance expressed excitement about the idea of helping to create a new urban district. "It's fantastic when new development can lead with the open space," he said. "Because that's what gets people out and gets them excited. It's great that Hamilton has had the foresight to do it this way; the citizens can enjoy it right away even while the place is still being built."
So, plan ahead; choose (and pay) talented people; have an open discussion; and make an informed choice. This is how public spaces and public buildings should come together; and this is what city-building should look like.
