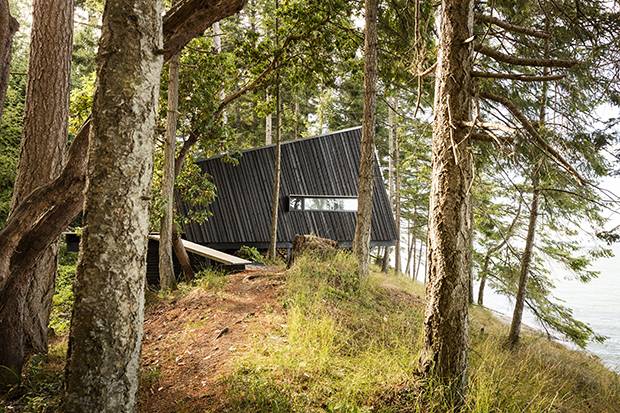In the Strait of Georgia, roughly 40 kilometres southwest of Vancouver, slender Valdes Island feels like it's a world away from the mainland. There is no power, water or ferry service. There are a few roads, but they're dirt and mostly frequented by logging trucks. To get there, you either hop into your own boat or drive three-hours to reach it via a ferry to nearby Galiano Island. Needless to say, it's not the easiest place to build a dream summer retreat.
"You could spend a bunch of money and just go buy a cabin that's done, drive up to it and you're there," says Josh Dunford, a partner at Burnkit, a B.C.-based design agency. "This requires a lot more will and effort."
The "this" he's referring to is the Shack, his Valdes vacation home and passion project, which he completed last summer. The structure's nickname is a bit of a misnomer. Designed by award-winning architecture firm Battersby Howat with support from Nelson Design, it's no crudely constructed shelter. But Dunford has been known to downplay his creative pursuits (for most of his time at Burnkit's helm, his business card read "janitor") and at just 386 square feet, its size offers a more simplified version of an out-of-town escape than most people covet.
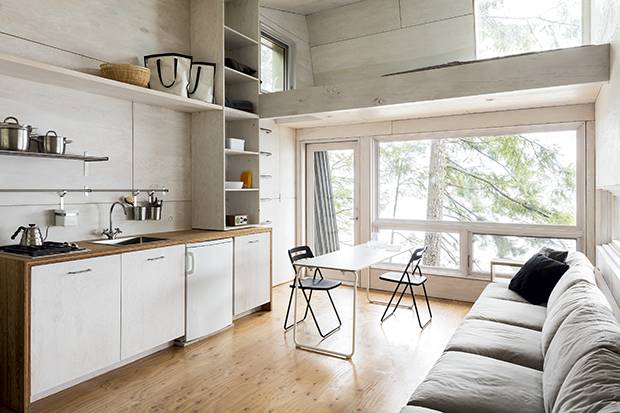
The structure’s interior is lightened up with finely finished plywood walls and ample windows to take in views towards the woods and the water.
Lucas FIndlay
Since purchasing the undeveloped five-acre lot back in 2006, Dunford has camped there upwards of 20 times a year, sleeping in a tent and cooking over a fire. After seven summers, he knew the property well and pinpointed a couple of ideal spots to build a permanent dwelling. Having worked with Dave Battersby and Heather Howat before – Burnkit works on creative projects for their firm and had them design a new Railtown studio in 2013 – Dunford brought Battersby to Valdes to figure out what was possible on the site. A larger structure close to the water was the original plan, but Dunford shifted his focus to a natural flat zone in the trees and scaled the building down to avoid altering the landscape. "I didn't want it to stand out as this garish object," he says. "It was meant to be a surprise if you find it."
Dunford didn't dictate too much of the design. "As a creative, it's really great when clients trust us to come up with things, so I wanted that experience for Dave and Heather," he says. Battersby recalls the design exercise as a question: "How little can you make this thing and still have it be reasonable?" He says he's never conceptualized a tinier house.
Essentially a tilted rectangle, the cabin's shape takes its gestural inspiration from coastal trees swept back by incessant winds. Slightly perpendicular to the shoreline, it's positioned with views due north towards Howe Sound. The diagonal, black stained siding mimics bark and helps the Shack be virtually invisible on approach from the water. Unconventionally, the larger deck faces the forest so the ocean view remains unobstructed. Right-angled stainless steel sills protect the windows from the elements without impacting the overall form.
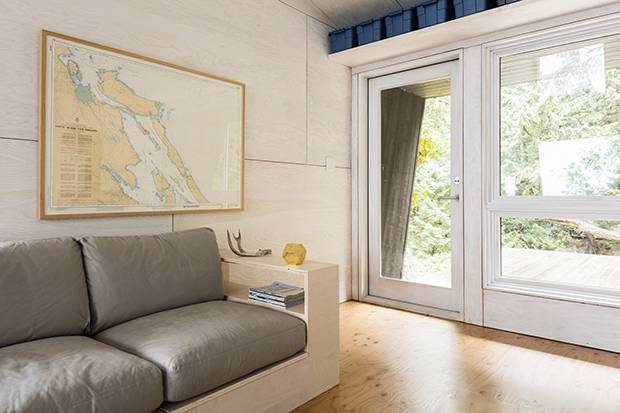
In a nod to its slapdash cabin cousins, the Shack’s interior is all exposed plywood.
Lucas Findlay
"[The design] promotes a mindfulness of its context. I think that's what the best modern architecture on the West Coast does," says Battersby, citing Arthur Erickson's work as examples of a more site-sensitive approach. "It's actually pretty quiet; not to the point of passivity – it's engaging, but without being overwhelming."
Dunford was sold on the first rendering, but realizing building in such a remote location would be a substantial logistical challenge, the plans were sent to prefabrication specialist Ajia in North Vancouver. There, a couple of walls were constructed in advance and the rest of the materials for the build were packed up. Approximately 40 containers were then shipped to Ladysmith on Vancouver Island, loaded onto a barge and brought to a nearby bay where a helicopter lifted each one to the site.
Riley McFerrin, a friend, signed on as builder. Burnt out after 13 years of working on large-scale residential homes in San Francisco, he'd moved to the Sunshine Coast to start his own furniture company, Hinterland Design. A swifter, smaller build, the Shack was an intriguing middle ground between his two careers.
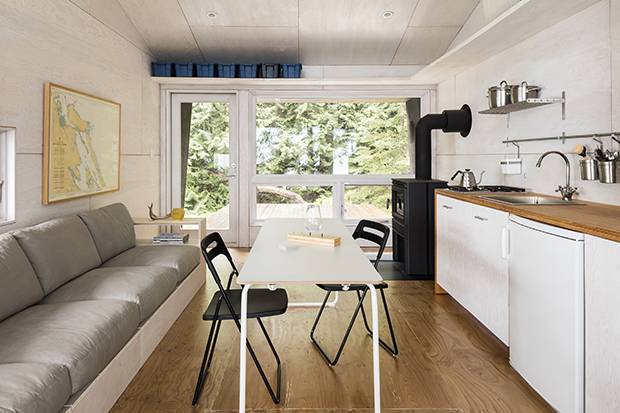
Save for a bath or a trip to the outhouse, there’s no need to leave the Shack during dramatic West Coast storms.
Lucas Findlay
Construction took place over four weeks in the summer of 2014, with a further two weeks of finishing work that fall. McFerrin and his crew were dropped off by water taxi with enough provisions for each stint. "Even though Valdes isn't that far, it might as well have been the far north," he says.
In a nod to its slapdash cabin cousins, the Shack's interior is all exposed plywood. But to elevate the look, the wall panels were edged with saw cut reveals and every screw hole was painstakingly filled. The dining banquette with under-seat storage is plywood too, a pet project Dunford undertook himself over a year with help from furniture-maker friends.
An adjacent deck with an outdoor tub and shower affixed to a fir tree (which
Dunford refers to as the Bathing Pavilion) was completed in 2016. They're fed, as is the cabin, by tanks of collected rainwater and heated by propane. The tub was donated by a friend, but the fixtures are Boffi. "It's a $2,000 dollar tub filler," says Dunford, who snagged it at an Inform Interiors sale for $200. "But it's just outside in the open exposed to the elements."
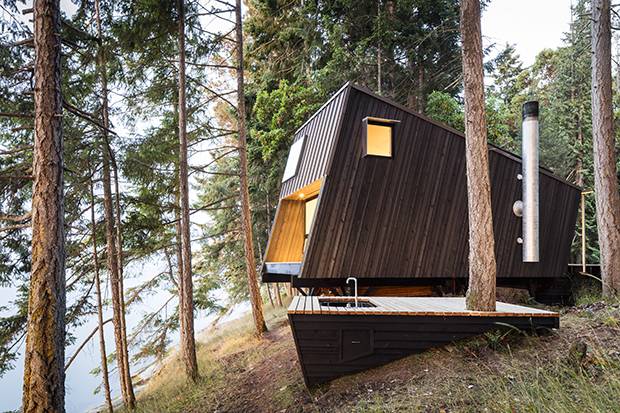
Slightly perpendicular to the shoreline, the cabin is positioned with views due north towards Howe Sound.
Lucas Findlay
Save for a bath or a trip to the outhouse, there's no need to leave the Shack during dramatic West Coast storms. With a wood stove, gas
cooktop, filtered water and solar power, Dunford, his wife Anne and one-year-old daughter Martha have all the comforts they need to enjoy the space year-round. "We love going in the winter, because the ocean comes alive," he says, "I'll be inside and I can hear the humpback whales' blowholes going. I've seen killer whales jumping." The diminutive Shack abounds with creature comforts of every sort.
Visit tgam.ca/newsletters to sign up for the Globe Style e-newsletter, your weekly digital guide to the players and trends influencing fashion, design and entertaining, plus shopping tips and inspiration for living well. And follow Globe Style on Instagram @globestyle.
