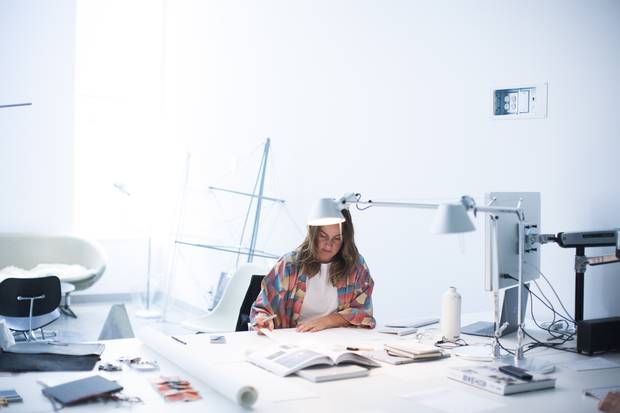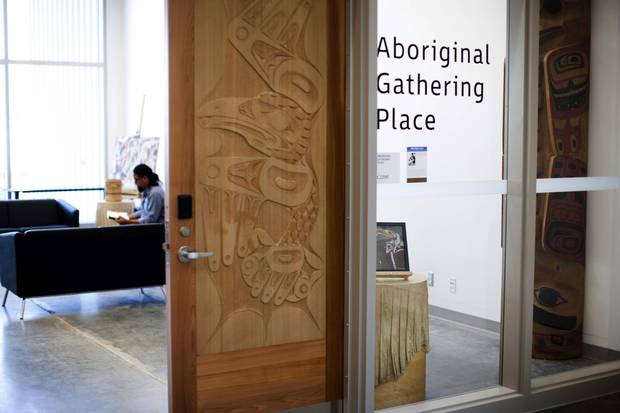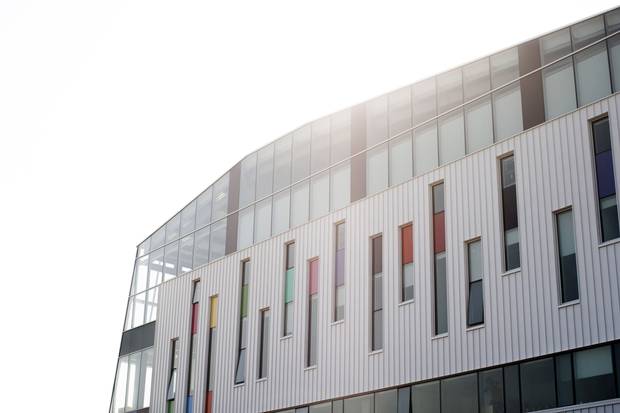With a building conceived as a blank canvas, Emily Carr University of Art and Design is painting a new vision for the city. Here in its new facility on Great Northern Way, East meets West, natural light reigns and walls were literally crossed out of the design to encourage cross-pollination.
The 1,800 students who will begin classes here this month will have at their disposal purpose-built studios and classrooms, multiple common areas where they can hang out and white walls and programmable screens everywhere, just waiting for their art.
But the $122-million facility, covering almost 290,000 square feet and stretching about two blocks, was designed not just for students and art making but for city building and urban renewal.
"Historically in all the major cities in Europe … art schools have been the progenitors of urban change," Emily Carr president Ron Burnett said. "They've come into areas that were left fallow for decades and they've provoked transformation. And the hope, the goal, here is both cultural and economic."
Established in 1925 as the Vancouver School of Decorative and Applied Arts, Emily Carr is one of the leading art schools in North America, with a list of alumni that reads like a who's who of Canadian art, including Douglas Coupland, Stan Douglas, Geoffrey Farmer and Brian Jungen. Granting undergraduate and master's degrees, ECU's areas of study – art, design and media education and research – cover both the digital and analogue realms. Interdisciplinary work is encouraged – and its new facility reflects that.
To build a new campus from scratch is a feat of politics, fundraising and design. The campus is a public-private partnership, kicked off with a 2013 announcement in which the then-Liberal provincial government pledged as much as $113-million. The rest of the budget came from the private sector. Many of the philanthropists' names attached to various parts of the building will be familiar to Vancouverites: the Chip and Shannon Wilson Arts Plaza, the Audain Faculty of Visual Art, Rennie Hall. Students gave money too – $325,000 to the capital campaign. The facility was designed by Diamond Schmitt Architects, which met with 53 user groups in the planning process.
The building has consciously placed Indigenous art at its core, in a studio that teaches traditional methods but also encourages contemporary approaches. This is imperative in an art school on the West Coast, with so much historical and contemporary Indigenous art, but also in a school named for Emily Carr, whose appreciation of Indigenous art was central to her own practice.
Beyond Vancouver, Dr. Burnett envisions the school's approach to education, fostered by its new environment, as having far-reaching implications.
"I think the potential here is not only here's a new space, here's new levels of creativity. But it's to actually invent a new pedagogy," said Dr. Burnett, who will leave his position next summer. "To rethink how people learn, what motivates them to learn, what makes them feel engaged in their learning. So they see benefit that may not be immediate but may over the stretch of time allow them to feel fulfilled in their lives.
"It's a grand idea, but I think the dumbing down of education to entirely skills-based approaches is dangerous and, in the long run, it just won't work."
The building, which opens Tuesday with a ribbon-cutting ceremony, has an exterior clad in white metal panels – conceived as a canvas, with bursts of colour selected by ECU faculty and painters Landon Mackenzie and Ben Reeves, based on colours used by the building's namesake in her paintings.
Inside are white walls, often moveable. The high ceilings are generally exposed and industrial but sometimes clad in fir (this is the West Coast after all). And there are so many windows – both to the outside and between interior spaces – speaking to the building's goals: transparency and visibility, to allow for better mingling between students and artistic disciplines. And to draw the public in.
The plan was primarily driven by natural light, said Ana Maria Llanos of Diamond Schmitt. There is an abundance of vertical space; across the building are three floor-to-ceiling atria, allowing light from the skylights to reach the ground.

Amber Frid-Jimenez, Canada Research Chair in art and design technology, works in her studio at the new Emily Carr University of Art and Design campus.
Rafal Gerszak/For The Globe and Mail
Almost 40,000 square feet larger than Emily Carr's previous home on Granville Island, the new building has more capacity, but Dr. Burnett said it's an apples-and-oranges comparison. "Purpose-built is much more efficient."
Across four floors, state-of-the-art facilities have been created for disciplines ranging from painting and drawing to 3-D printing.
On the first floor, there is a large motion-capture studio, gas-fired kilns for ceramics, outdoor workshops and much more.
The Ron Burnett Library and Learning Commons, on the first and second floors, includes a glassed-in room where the school's collection of artist-donated books, including notebooks, is on display for the first time.
"It's been in filing cabinets for, like, 40 years. We've never had a space to show this extraordinary collection," Dr. Burnett said.
The Reliance Theatre, also on the first two floors, is a 400-seat lecture hall, performance space and screening room. The doors leading into the theatre on the first floor, made by alumni Xwalacktun (Squamish and Kwakwaka'wakw) and Edwin Neel (Kwakwaka'wakw and Nuu-chah-nulth) tell a story themselves. Double-panelled, one door is hand-carved; the other side is its replica, made by CNC routing machines – a computer-controlled device that carves, cuts and chisels materials.
At the heart of the building on the second floor is the Aboriginal Gathering Place, with its own kitchen and a large deck where students can work. Almost 100 enrolled Indigenous students can harvest their own cedar bark, dye moose hide, do porcupine embroidery.
"We have the prime real estate of this new campus," said Aboriginal program manager Brenda Crabtree, a member of the Spuzzum band.

The ceramics studio at the new Emily Carr University of Art and Design campus.
Rafal Gerszak/For The Globe and Mail
The animation area is on the third floor, along with other studios, labs and classrooms.
The fourth floor features painting studios with high ceilings and light streaming in from above, as well as one of the largest printmaking studios in North America.
On the ground outside, two plazas will host both school and public events – a game changer for East Vancouver, which has a dearth of that kind of public space. A large public artwork, a digital screen, will be programmed initially with work by Dana Claxton, Barry Doupé and Krista Belle Stewart.
The main entrance leads onto the second floor, where the public can see art shows, visit the library and bookstore, grab a bite to eat or simply meander. "The building is designed to be permeable," Dr. Burnett said.
This floor includes a large contemporary art space, the Libby Leshgold Gallery, which will open next month with The Pacific, an exhibition featuring artists from B.C. and beyond, including Australia, New Zealand and Singapore.
The spine of the second floor is a large hallway stretching from the east to the west side of the building. Dr. Burnett refers to it as a "street." The Michael O'Brian Exhibition Commons – its official name – will be home to student art shows, along with an airy gallery at its east end.

The Aboriginal Gathering Place on the new Emily Carr University of Art and Design campus.
Rafal Gerszak/For The Globe and Mail
"There's just a ton of exhibition possibilities in this building," said Cate Rimmer, the director of gallery and exhibitions.
There is no art on the walls yet – the school is still in move-in mode – but the opening show in the Commons will be 88 Artists from 88 Years: Alumni 1929 to 2017. "I feel like this exhibition is almost the start of the acknowledgment of all of the people that have come here," Ms. Rimmer said.
Erecting an enormous art school on this former rail yard site will have a huge impact on the neighbourhood. Dr. Burnett points out sites where a hotel will stand, an office building, condos, a SkyTrain station.
That station, however, has dire implications for the Equinox and Monte Clark galleries, which share a renovated historic building next to the school. The building is slated for demolition to accommodate the cut-and-cover construction of the Millennium Line Broadway Extension project.
"We're certainly pro-train, but it would seem unfortunate that this building would come down," said Mr. Clark, pointing out that the galleries were a catalyst in creating the arts district here known as the Flats. The galleries are urging TransLink to alter its construction plans.
"There's two purpose-built art exhibition spaces right across a lane from Emily Carr. It seems insane to take them down," Mr. Clark said.
Meanwhile, Granville Island, ECU's former home, has lost a vibrant hub of hundreds of students – at least for now. The future of Emily Carr's emptied-out buildings remains vague.
Emily Carr University of Art and Design’s Granville Island campus, where the school has been since 1980.
The south building will continue to be used for education in the arts sector, according to CMHC, which operates Granville Island. CMHC's vision for the north building is for an arts innovation hub with multiple tenants (perhaps including a waterfront restaurant) and open to the public. It will likely open in phases, possibly beginning as early as late 2018, with full occupation in three to five years.
The Ministry of Advanced Education, Skills and Training will make a recommendation to CMHC for the south building. Its intent is that any new tenant "would result in the continuation of creative and performing arts on Granville Island," according to the ministry.
CMHC won't say who has expressed interest, but Arts Umbrella, stretched for space elsewhere on Granville Island, said it is "actively pursuing" the south building. Langara College, out of space in its South Vancouver home, would like that facility for its arts programming. Langara also has its eye on the north building for its theatre program Studio 58, which plans to collaborate with Pacific Theatre and the Vancouver Fringe Festival on a new space.
Back in East Van, beyond the ribbon-cutting for back-to-school Tuesday, classes begin Sept. 11, The Pacific opens Oct. 20, 88 Artists on Oct. 27, and there is an open house planned for Oct. 27 and 28 and a grand opening party on Nov. 16.
Dr. Burnett sees the campus contributing to the cultural vibrancy of the city from its prime location.
"It sits in the middle – there's the east side, and there's the west side," he said, pointing in each direction out the enormous windows. "And it's inviting people to come and meet in the middle."
MORE FROM THE GLOBE AND MAIL:

