Toronto, it is widely known, is a movie stand-in for Chicago, New York, and even Southern California (The Bridle Path has played Beverly Hills). Until recently, a long, triangular patch of land near Bloor and Parliament was a shoo-in for Detroit: a shabby Victorian stood alone in a weedy field, and, half a block away, a dead-end street sported a row of falling-down, boarded up semi-detached homes.
The area bounded by Sherbourne, Parliament, Howard and Bloor streets had been that way for two decades, give or take. In 2006, The Globe's Alex Bozikovic wrote that the stub of Glen Rd. between the Bloor Street overpass and Howard Street was rife with hookers, drug dealers and crackheads. One home had a "large hole" in its roof; another had a tree taking root on its rotting, wet shingles. "I feel that the city has abandoned this neighbourhood," one Glen Rd. resident told Mr. Bozikovic at the time.
It was a rare spot of neglect in an otherwise prosperous city. A few years later, however, Lanterra Developments handed heritage superheroes ERA Architects an assignment: Make something out of this.
"They wanted to do this development at the outer parts of the site, but they couldn't really do anything with the centre just rotting," remembers ERA's Scott Weir, "so the first phase of this was 'let's make a beautiful district, whatever it takes to do that,' so they did restoration on all of these almost un-repairable buildings."
One of those "almost" dead buildings was the hulking, three-storey Victorian home that stood alone at 76 Howard St. After years of planning, Laurie McCulloch house movers pulled it, slowly, to its new digs at No. 28 just a few weeks ago. Hello, neighbours!
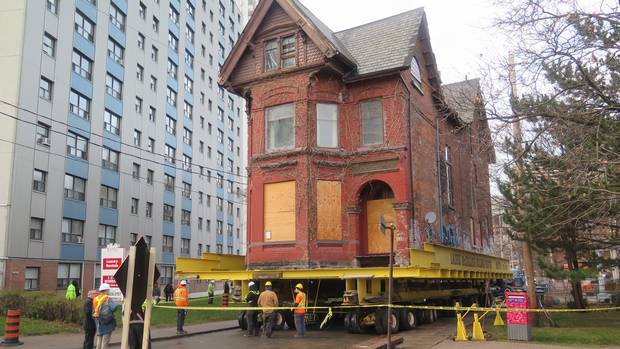
76 Howard St. on the move.
Scott Weir/ERA Architects
Around the corner, on Glen Road residents of the 1911 walk-up Roslyn Apartments at No. 1 and No. 7 (and those in the 1907 Eden Smith-designed home at No. 9) can now feast their eyes upon the newly-restored and rebuilt façades of the three pairs of semis at Nos. 6 to 16, originally built in 1883. Nothing slapdash here: archival photographs from 1913 show every detail in the brick and every piece of sculptural woodwork on the front porches have been meticulously returned to the streetscape. No. 14-16's front porch, in particular, is a thing of breathtaking beauty.

14 and 16 Glen Rd. in 1913.
City of Toronto Archives
"Our carpenters dismantled them," Mr. Weir says about the porches, "[and] reused pieces that they could, and then replicated the originals where needed."
"Lanterra really nailed it on this," he says, giving credit where due.
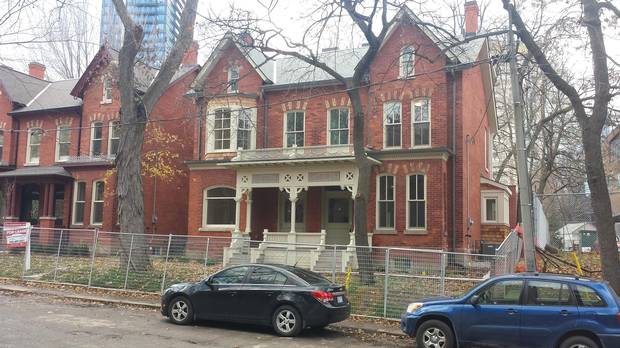
14 and 16 Glen Rd. after restoration.
D’Arcy McGovern/The Globe and Mail
"That street's an important street because there is access to the Sherbourne subway station and then that area extends to the pedestrian bridge overpass of the Rosedale Ravine," explains Lanterra chairman Mark Mandelbaum. "So a lot of people from Rosedale actually hang around there in order to get into the subway stop, so it's actually a happening place."
And the happening stuff will extend all the way to Sherbourne Street, where another trio of heritage homes will receive the white-glove treatment. On the northeast corner, the 1895, Queen Ann-style "Anson Jones residence" (named after the retired banker who hired architect Edmund Burke to build it for him) will be retained in situ and restored.
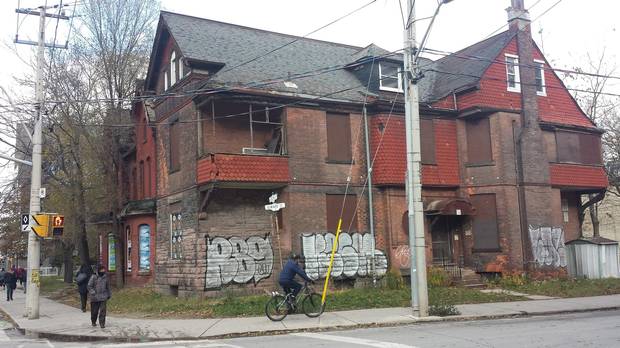
The Anson Jones House, 603 Sherbourne St., designed by noted architect Edmund Burke in 1894.
D’Arcy McGovern/The Globe and Mail
According to ERA's report, the Anson Jones house is in much better condition than the semis of Glen Rd., as "there appears to be relatively minimal damage to the existing heritage fabric of the house" and, better yet, "many of the historic decorative elements and finishes remain" inside. Photos bear this out: one shows exquisite built-in cabinetwork in the Great Room, another shows a grand, honey-coloured staircase, yet another a gorgeous tiled fireplace on the second floor.
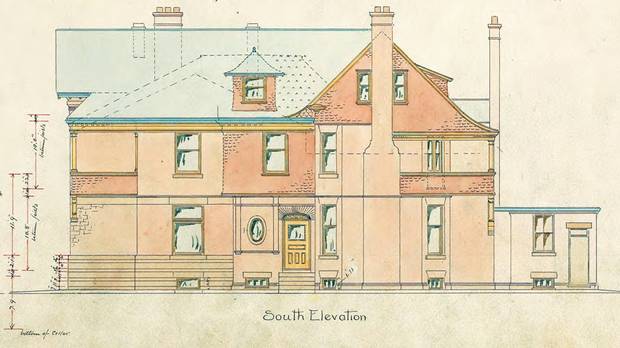
Original drawings by architect Edmund Burke for the Anson Jones house.
Toronto Archives
The two Bay-n-Gables to the north (Nos. 605 and 607 Sherbourne), which were once part of a five-unit row house complex built in the 1870s, will be temporarily moved to an area off of Red Rocket Lane while excavation for Lanterra's new building commences. Once a "table-top" foundation, resting on piles, is created for the pair, they will be moved back into place. When the new building is complete, restoration work will begin.
While not part of the Lanterra project, the pair of restored mansions that are now part of condominium projects – Tridel's 1881 James Cooper residence and Diamondcorp/Cityzen/Fernbrook's 1884 Charles H. Gooderham house – across the street will enhance the heritage character of this new district.
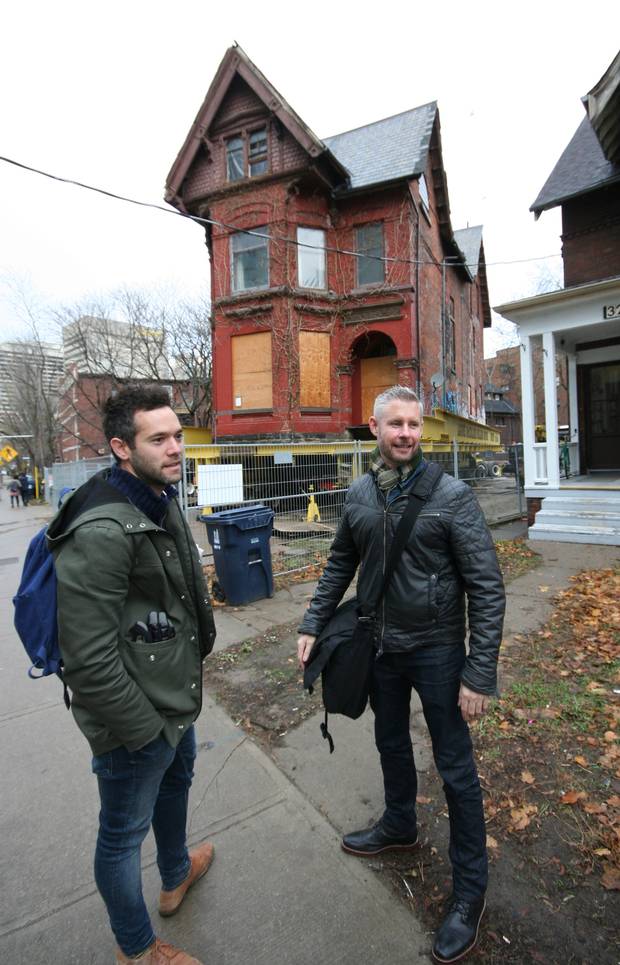
Left, Daniel Lewis and right, Scott Weir, ERA Architects, at the Howard Street house move.
Dave LeBlanc/The Globe and Mail
And it's quite appropriate to call this once-forlorn-and-forgotten triangle of land a "district," in my opinion. Once Lanterra is finished, there will be public walkways, a park, a public square, new landscaping and a mix of heritage and new structures that will restore walkability and desirability. With the move of No. 76 Howard and the restoration of the Glen Rd. semis, a new, heritage heart will beat at Howard St. and Glen Rd. where none did before.
While a cynic might suggest the lack of available development sites forced this project to happen, I think there is something more altruistic going on. Unlike the developers of old, who plunked down buildings willy-nilly as if they were part of a Hollywood movie set, today's developer understands that Toronto's sites are holistic. They have history. And history is always more valuable than money.
"We hope the houses will be there for a long time after us," Mr. Mandelbaum says with a chuckle.
